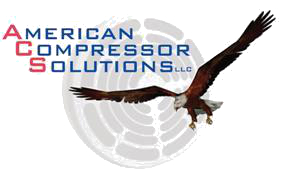
Gillette WY 82716
Ph: 307-685-8101
Our mission is to operate the best and most reliable compressor valve and specialty machine shop in America by providing product and services that consistently meet or exceed our customers' expectations. Everything we do reflects this mission and the values that make it possible.
We help you pass gas!!
|
Home |
|
Valve Repair & Compressor Parts |
|
Kimray |
|
Aavolyn |
ACS
ACS is proud to team up with Aavolyn. Aavolyn provides us with pressure and wiper packing along with Piston Rings and Rider Bands.
"Proven manufacturing experience in the compressor industry enables Aavolyn Corp to provide superior products in today's competitive market. We are in the forefront of customer satisfaction and service with trained professionals who understand the compressor industry and its specialized applications."